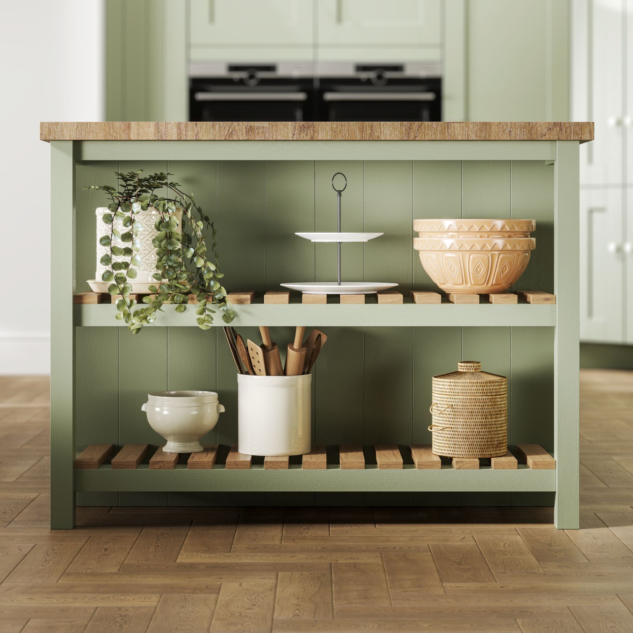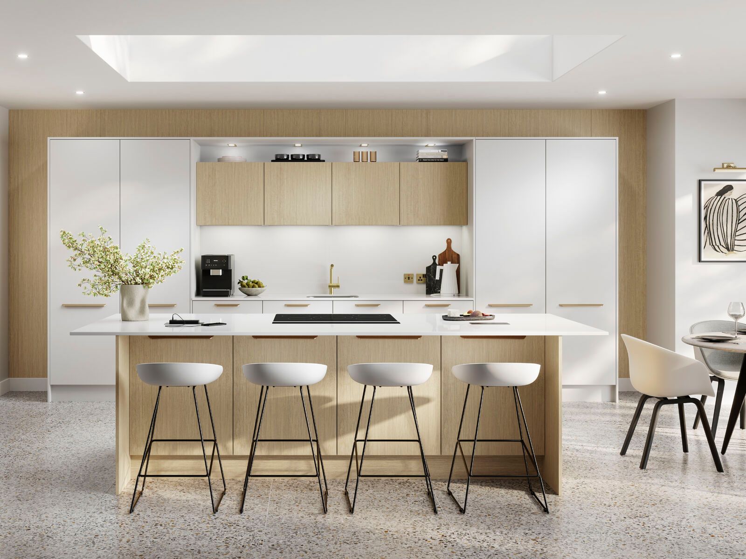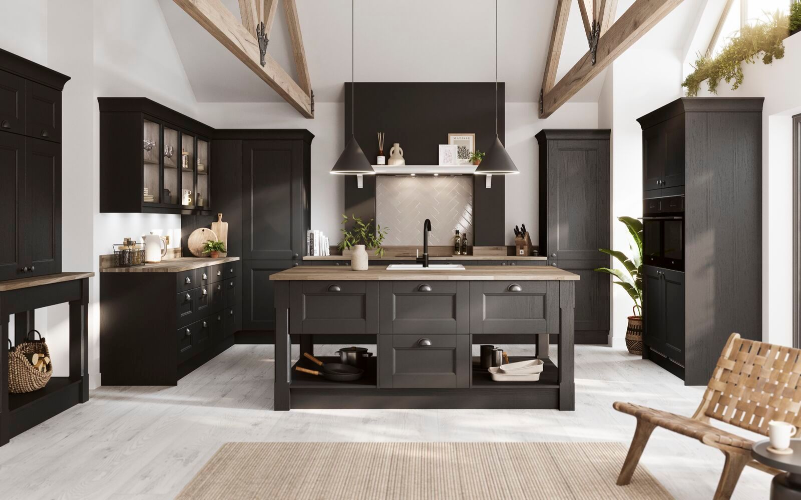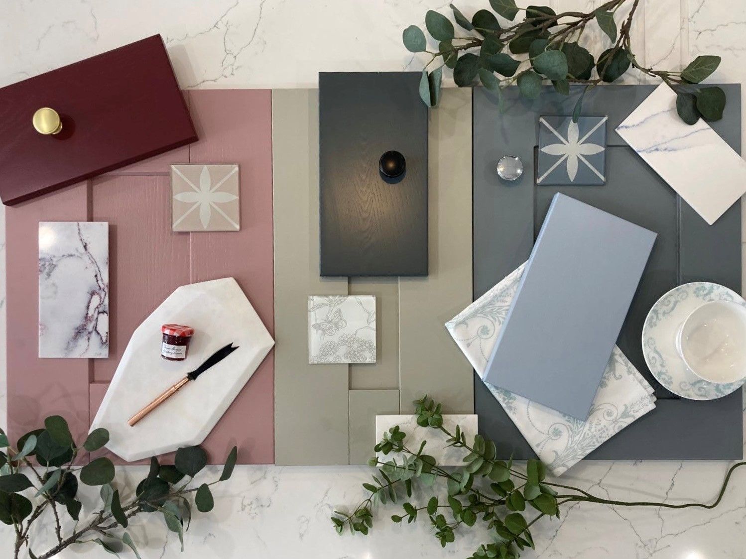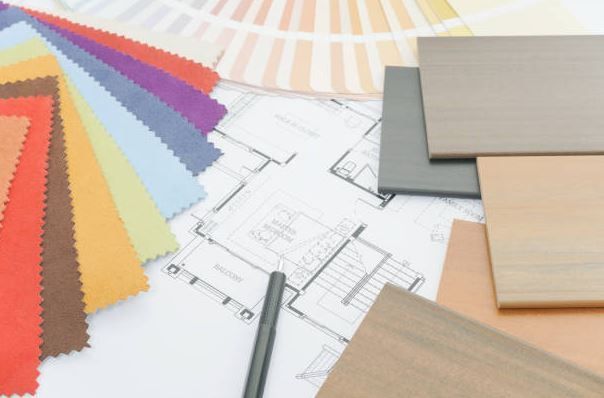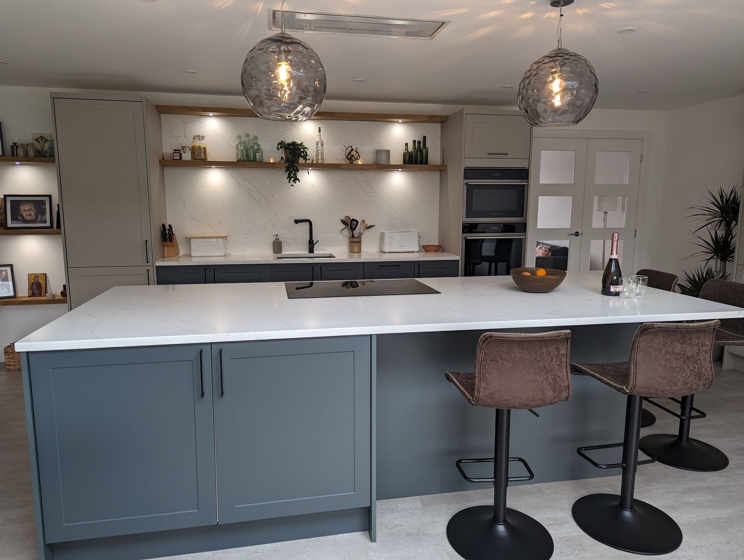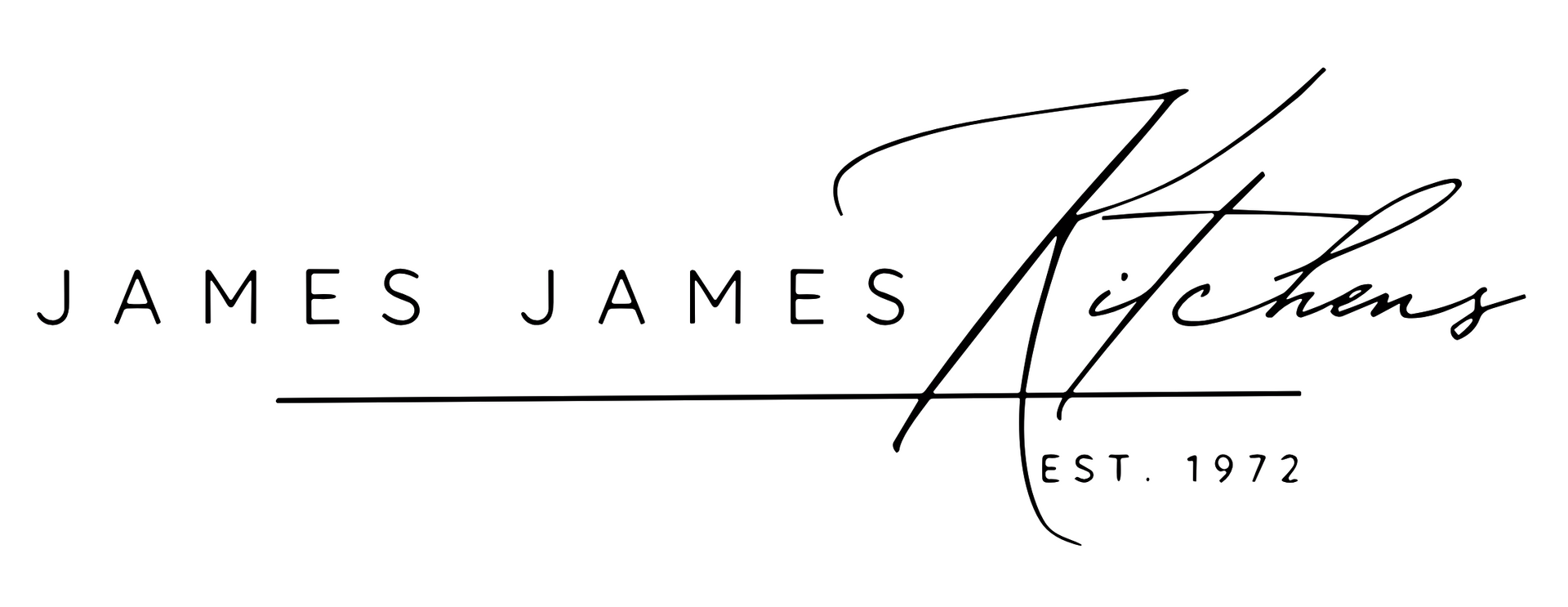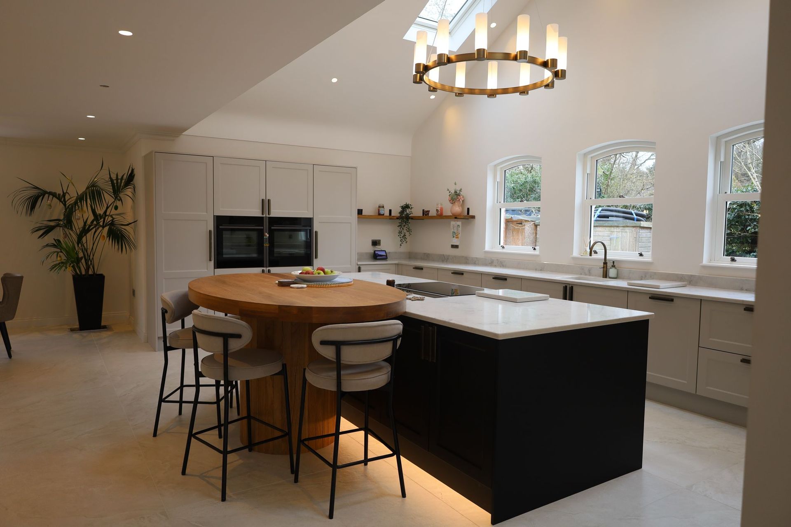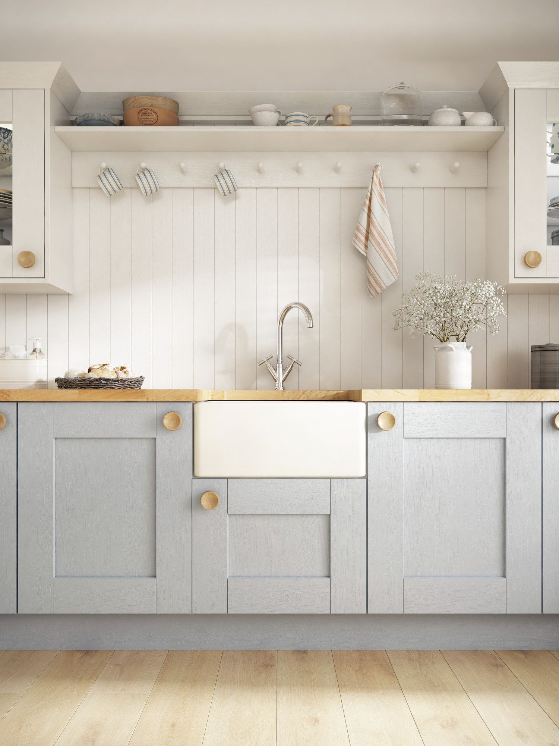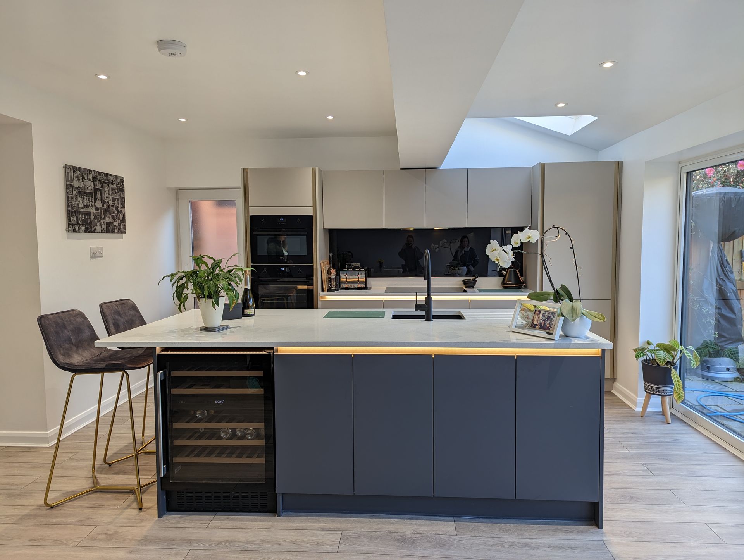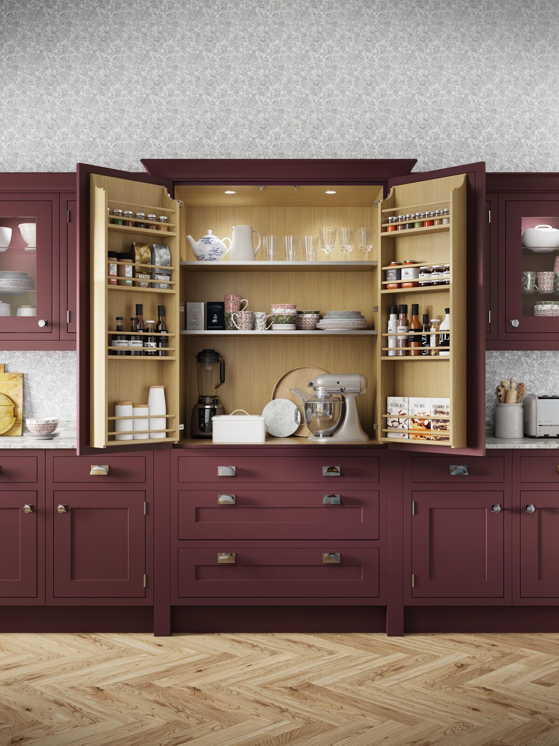The Ideal Kitchen Layout
Designing the perfect kitchen layout involves balancing functionality, aesthetics, and personal preferences. Here's a comprehensive guide from our interior designer's perspective:
The Working Triangle Principle:
In definition, the working triangle connects the three main work areas: the sink, hob and refrigerator. This minimises the distance between these 3 areas to increase efficiency.
Kitchen Layout Types:
The L-Shaped kitchen is efficient for small to medium-sized kitchens and allows for a good working triangle, similarly with the Galley kitchen which is best for small spaces; ensuring everything is within easy reach.
The U-Shaped layout kitchen provides ample counter space and storage; ideal for larger kitchens, whilst an Island and Peninsula kitchen add additional workspace and storage, enhancing your social entertainment space.
Zoning:
A Preparation Zone located between the fridge and the sink; includes worktop space for chopping and mixing. Whilst your Cooking Zone with your centrally located hob/oven area with surrounding worktop space with storage for pots and pans. Then the Cleaning Zone, with your sink area near the dishwasher and rubbish bin.
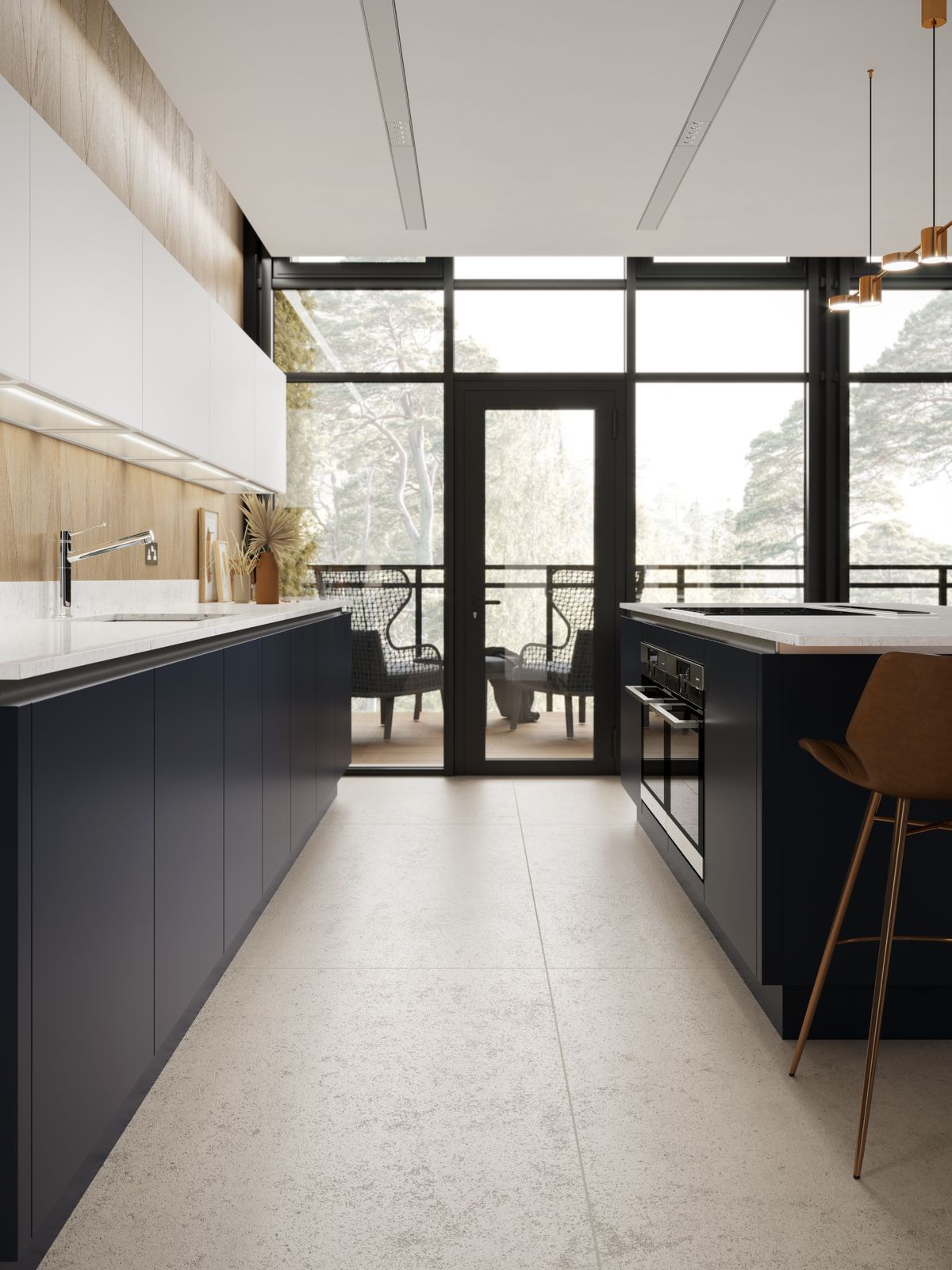
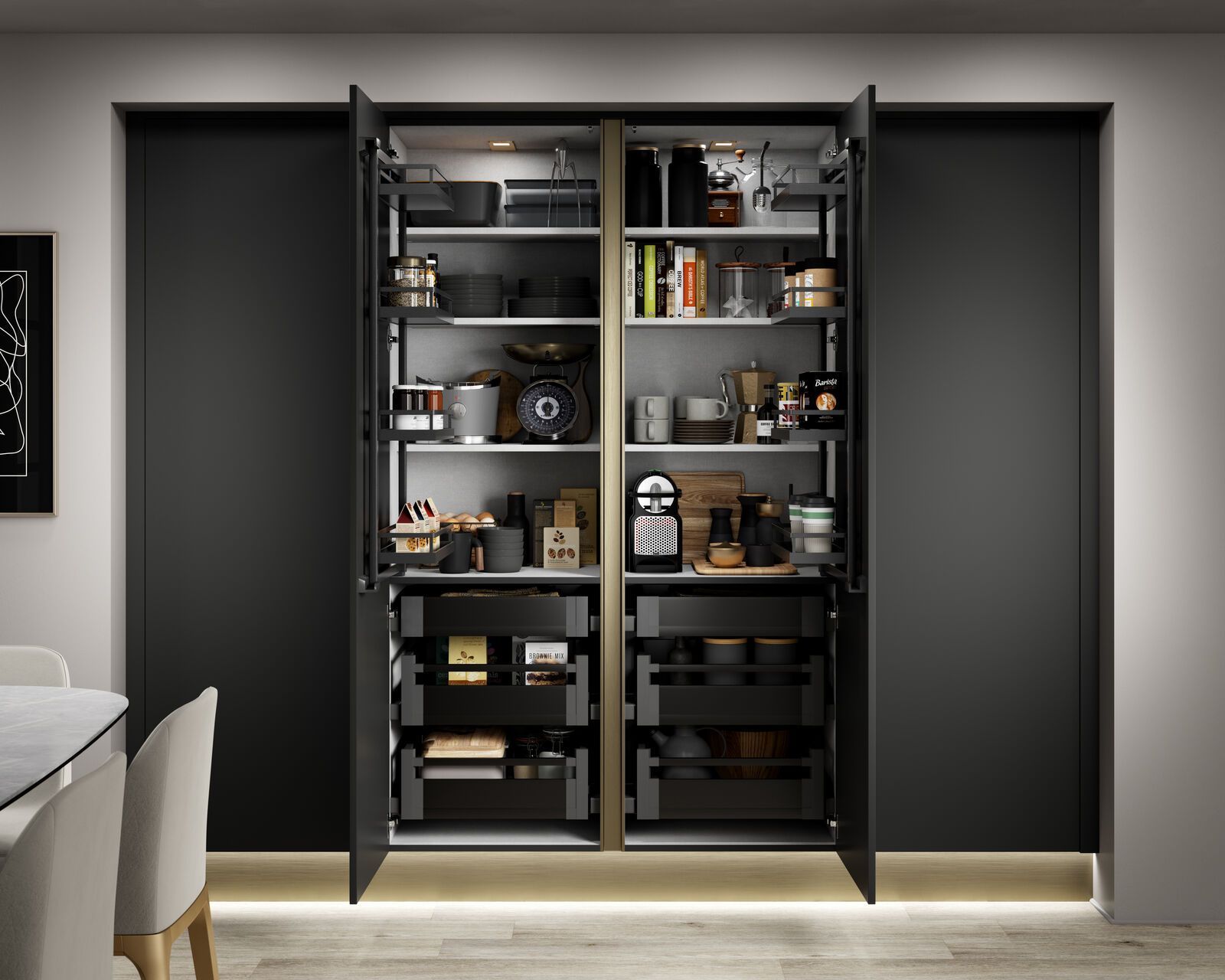
Storage Solutions:
Wall and base cabinets are ideal for efficient storage, even consider pull-out shelves and deep drawers. A Walk-in Pantry is perfect for storing your dry goods and Open Shelving for frequently used items and decorative pieces.
Lighting:
Ambient Lighting is required for lighting the overall kitchen. Whilst Task Lighting focuses on your working areas (eg: under-cabinet lights) and Accent Lighting to highlight architectural features and decor.
Materials and Finishes:
Ensure your Worktops are durable and easy-to-clean, materials like quartz and granite are always a good choice. Cabinets should be of a high-quality materials and moisture-resistant with soft-close hinges. Splash-backs are stylish and practical, use materials like quartz and glass which are easy to clean.
Appliances:
Consider the size of your family when choosing your Fridge & Freezer, integrated appliances also give a seamless look. Think about your preference for cooking, will your hob be induction or gas?
Aesthetics and Personal Touches:
Choose a harmonious Colour Scheme which compliments the rest of the home, incorporating your Personal Style through hardware, fixtures, and decorative items. Adding Plants can enhance the ambience of your home and purify the air quality.
Final Tips:
Ventilation: Proper ventilation is crucial to remove cooking odours and improve air quality.
Traffic Flow: Ensure the kitchen layout does not obstruct the movement of people in and around your kitchen.
Personalise the Space: Make the kitchen reflect your personality and lifestyle while maintaining practicality.
Customising these elements to fit your specific needs, you can achieve a kitchen design that is both beautiful and functional.
